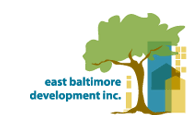
The East Baltimore Community School was much more than a collection of modules that comprised a 27,382 square foot building, it was the foundation of hope for an entire section of Baltimore City. It served as swing space for classes to begin while the permanent facility was being constructed.
USMGE delivered several modular buildings to the site and connected them to form the nucleus of the school. The modular swing space solution consisted of 3 Phases; the first was completed in in less than 120 days and consisted of 19,240 square feet of temporary space.
Phase II added another 2,958 square feet. Phase III had another 5,184 square feet added, for a total of 27,382 square feet.
As the actual building is being constructed, students can attend classes in a safe, comfortable temporary building and get the head start they need.
USMGE provided full turnkey and design-build services for the EBCS project and was selected through a rigorous interview process.
“I want to thank you and USMGE™ for the effort you put forth this summer to help us develop and deliver specialty locker room buildings for our new athletic complex. The modular units provided are outstanding and meet each of our requirements.As you know this was an especially challenging project due to the short duration of the project and the necessity to make the units compatible with our historic campus. Throughout the design and construction project, USMGE™ and you worked diligently to meed Hood's needs and the constraints of the site. We are very proud of the end product and USMGE™ should be also. thanks again for all your efforts.”
In the world of construction and architecture, innovation is the key to sustainable growth and development. One such innovation that…
Learn MoreInnovation in construction techniques has been steadily evolving, with one of the most promising advancements being Permanent Modular Construction (PMC).…
Learn MoreIf you are a government jurisdiction looking to acquire modular building space, piggybacking one of our existing cooperative purchasing agreements…
Learn More