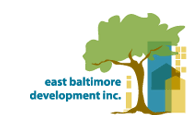
The East Baltimore Community School was much more than a collection of modules that comprised a 27,382 square foot building, it was the foundation of hope for an entire section of Baltimore City. It served as swing space for classes to begin while the permanent facility was being constructed.
USMGE delivered several modular buildings to the site and connected them to form the nucleus of the school. The modular swing space solution consisted of 3 Phases; the first was completed in in less than 120 days and consisted of 19,240 square feet of temporary space.
Phase II added another 2,958 square feet. Phase III had another 5,184 square feet added, for a total of 27,382 square feet.
As the actual building is being constructed, students can attend classes in a safe, comfortable temporary building and get the head start they need.
USMGE provided full turnkey and design-build services for the EBCS project and was selected through a rigorous interview process.
“I wanted to take this opportunity to thank you. US Modular Group East has been a pleasure to work with from the very beginning. You listened to our needs and designed a space to suit our purposes. Construction was on time and since completion you have been easily accessible to assist in handling all issues, great and small. Thank you again.”
Starting a daycare can be a rewarding business venture that positively impacts your community. Whether you’re passionate about early childhood…
Learn More